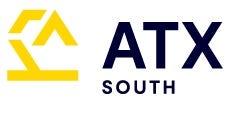IronCAD 1.3
August 17, 1998
The greatest fault I find with most CAD systems is that functionality has moved far ahead of user interface quality, and IronCAD makes a step toward curing this ill.
IronCAD uses a multiple document interface, allowing multiple scenes (model windows) and drawing sheets to be opened at once. The 3D modeling and 2D drawing interfaces are easy to access, and switching among them is easy and intuitive.
The modeling environment is tightly bound to the rendering interface, combining viewing characteristics of both CAD and visualization software. Model views use a camera paradigm, which can have benefits if high-quality visual output is used frequently; however, I found camera setup and manipulation a bit more awkward than in good visualization software. With a little improvement in user feedback and some view-control fine tuning, this approach could be outstanding.
Catalog-based, drag-and-drop construction and grip-based editing are IronCAD's strongest features. It's possible to construct a complex model with only minimal menu access and little or no typing. A variety of editing modes (assembly, part, feature, face) are easy to access through mouse picks, making construction and editing very efficient. I see in IronCAD the potential for a nearly transparent user interface, allowing the user to concentrate on design rather than the CAD software. On the other hand, creation of practically constrained, dimensionally accurate, parametric models is more difficult than I'd anticipated.
Mating and alignment cueing is good. IronCAD provides immediate symbolic and part-image feedback during alignment-command entry, making results clear before the command is executed. Symbolic feedback after constraint application is fair. While there is a clear intent to make construction simple and intuitive, I experienced some confusion in applying these construction techniques to assemblies, features, and sketches.
IronCAD offers a wide variety of tools, including smart snaps, 3D dimensions, and a general-purpose alignment tool called the TriBall. I'm left with a feeling of experimentation, both on VDS's side and my own. I had hoped for a complete, consistent, and simple set of tools applicable to sketches, features, and assemblies, with enough intelligence to adapt transparently to any construction or editing environment--a least common denominator which would be both simple and powerful. I see strong evidence of this purpose, but it doesn't seem finished.
The rendering tools provide a rich set of material, lighting, and environment control. Although high-quality rendering is slow, this process automatically drops into the background, allowing editing with reduced-quality shading in the foreground. The high-quality rendering completes and appears if enough time elapses between edits. Although this feature reduces the need to change rendering modes, there doesn't seem to be any overall gain in rendering time.
The 2D drawing tools offer the capability of master model design. Drawings are separate files, so, with care, it's possible for two designers to work on a model and its drawing concurrently. A similar process should be possible with parts, promoting lower-level parts for use in more detailed models without opening the master part model; however, I was unsuccessful in accomplishing this with the available documentation.
The documentation is generally tutorial in nature, and provides a good introduction; however, some of the more powerful functions need more complete explanation. Examples tend to be very simple, leaving too much to the user when extending concepts to more complex circumstances. The dearth of illustrated complexity, and the lack of complex sample models make it difficult to learn by example.
IronCAD is robust for a first release and offers a tantalizing approach to efficient CAD use. It's a powerful tool for quick concept modeling, and promises to grow into as powerful a tool for detailed design.
SPEC BOX
IronCAD 1.3
IronCAD is a mid-range, ACIS-based CAD system, with an innovative, intuitive user interface. It requires at least a Pentium processor with 64 Mbytes of RAM and 60 Mbytes of hard disk space and runs on Windows 95 or NT.
List Price: $3,995
Visionary Design Systems Inc., 2790 Walsh Ave., Santa Clara, CA 95051; Tel: (800) 339-7304. Product Code 4404. A similar product: Mechanical Desktop--Autodesk Inc., 111 McInnis Pkwy., San Rafael, CA 94903; Tel: (415) 507-5000. Product Code 4405 or Circle No. 516.
To speak with a company representative call 1-800-828-6344 x011.
You May Also Like



