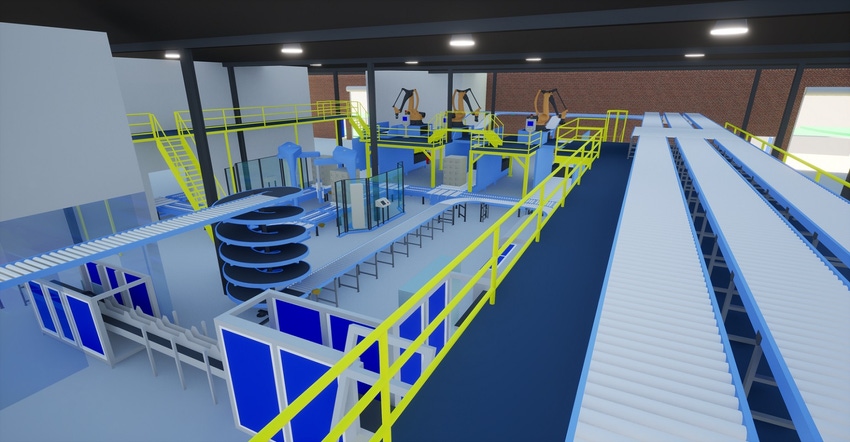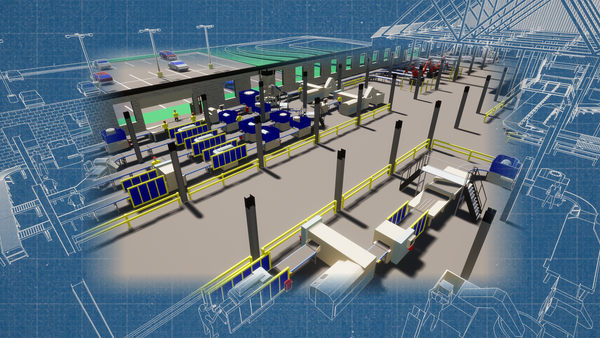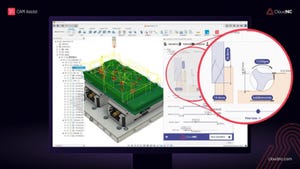Using CAD Assets to Design and Optimize Factories
CAD tools can be used to create virtual factories that can be optimized for production.
January 3, 2022

Digital transformation is being used to help with a wide range of industrial needs. Take factory design and optimization. Tools such as CAD can be used to create things as large and physical as factory floors. You can use CAD tools to gather all the bits and pieces of machinery, robots, and people on the factory floor and turn that into objects. Those objects can be utilized to optimize factory assets and processes. With CAD, you can simulate and develop factory designs.
The process is similar to creating digital twins. You develop a virtual version of the physical space and equipment. “If you’re laying out a factory, the workflow can be built into the set of digital tools. You can model your assets in Autodesk Inventor,” Rusty Belcher Autodesk manufacturing application expert at Rand Worldwide, told Design News. Belcher works with IMAGINiT Technologies – a division of Rand – to develop factories. “You can carry forward everything and step into the virtual facility. It’s like digital twinning.”
Belcher began working with virtual space and equipment while working with retail clients. “Retailers have assets like shelving for their point-of-sale equipment. We used CAD for the design,” said Belcher. “We’ve also used CAD for trade shows where the booths are built with digital assets. You can do use CAD for the entire show floor. We’ve used it with shipbuilders. While the hull is unique, the inside of the hull is boxes and assets. We used it for electrical wire runs and HVAC ductwork.”
Those same tools can be used to design and optimize production space. “Factories can use geographically to create their space. We worked with a manufacturer that makes parts for the auto industry. They wanted to redesign a facility in North Carolina that used to be a furniture factory,” said Belcher. “They wanted to transform that factory into a facility for creating car parts. We went in and used CAD to rearrange it.”

Incorporating Reality (Capture) into Your Digital Factory
The elements for virtual factory design can be imported from objects in the real world. “If you want to create a digital factory layout, you can use a laser scanner or photogrammetry to capture reality. In 2012, I decided to bring point clouds into factory design,” said Belcher. “I became an ex officio member of our reality capture group. I wanted to use it in my CAD tools. We would go into a facility and scan it to get the walls, doors, and electrical outlets. Then we would scan and capture all the existing equipment. We took that data to create assets out of the digital scan.”
Individual factory assets can be imported into the virtual design “We did it with equipment as well. We could take the equipment scans and use them in another virtual building. Reality capture has a great facility in digital tools,” said Belcher. “You can capture the envelope of the space you’re working in. A lot of people think photogrammetry is out of their grasp. It’s not. You can capture scans of buildings or equipment with a phone and use them as a process or routine.”
Elevating the Shop Floor with Modern Data and Process Management
Prior to CAD design, factories were drafted on paper with limited ability to optimize the space and equipment. “Customers will come to us because they want to transform their factory and move things around. We’ll work with a CAD model to figure out the components they need,” said Belcher. “Before CAD, they would bring out a piece of paper and outline their process, showing us where the material is moved from one place to another. If you use this in your CAD, it makes things much easier.”
Once you get the assets into the CAD, you can design the spacing of the equipment as well as the actual factory processes. “You can create the factory floor in the system with a simple flowchart diagram. Then you simulate how fast you can do move things around in the space. The process simulation upfront is critical,” said Belcher. “You can do discrete modeling on top of a process in AutoCAD. It's more sophisticated than the core Autodesk. The time and effort you save will pay ten-fold because you’ve worked out all the kinks.”
About the Author(s)
You May Also Like


.jpg?width=300&auto=webp&quality=80&disable=upscale)


