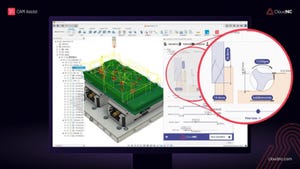Visual CADD 1.1
March 6, 1995

Visual CADD's interface includes a menu and two customizable tool bars. Customization is possible by making changes outside the program by editing the custom files. Commands can be activated by selecting from the menu system and the tool bars, or by typing the 2- or 3-letter abbreviation. You can customize the command file by changing the abbreviations.
A little help. When the mouse pointer touches an icon, a context sensitive description appears in the status bar. The status bar also displays general information pertaining to coordinates, position, etc. The mouse buttons have full functionality in picking with the left and using the right for dynamic menuing.
When Visual CADD is loaded, you can select the default tool you want to use most. The program's default is set to continuous line, but this can be a nuisance since it's there even when you want to select other entities. From the Settings menu, you can control virtually every parameter of any of Visual CADD's tools. Once you set the properties you want, you can then save them as Styles for future use.
Drawing 2-D primitives is a simple task since all the tools are a click away. Entities can be digitized with the mouse or from the keyboard in both Cartesian and polar coordinates. Editing is as easy as drawing since the snap tool is available in several places on the screen.
The undo feature can take you back to the last saved version of your drawing. The Match tool lets you match all or part of the available properties, such as line width, color, or text attributes.
Dimensioning. Visual CADD has four basic dimensioning tools, but its parameter controls let you adapt the tools to any standard drafting convention. One linear dimension covers all horizontal, vertical, and aligned types. Individual dimensions can be modified as Baseline or toleranced to enhance the position control of the entities on your drawing. The only available dynamic dimension change was done by moving the end points of the dimension itself.
Text can be entered either on a line-by-line basis or by using the Text editor for information longer than a line. For mixed effects, you have to make two different text bodies. Visual CADD cannot import text as files, but you can paste text into the Text editor through the Clipboard. In the same manner, you can copy and paste text into your dimensions using the overwrite function when formatting the dimension text.
Layer use. Visual CADD lets you organize your drawing objects in any of 500 layers. You can select entities by layer and move them to other layers, or hide them for clarity. For large drawings that require frequent zooming, you can create Zoom Views, named views that need to be accessed for drawing or editing operations.
Visual CADD's list of importing and exporting formats includes Generic CADD's format, with fonts. You can also import AutoCAD drawings in DWG and DXF format. In the Windows environment, the OLE 2.0 interface allows you to load Visual CADD drawings to your word processor or spreadsheet.
The Symbol Manager can load any of the 285 symbols available. Symbols in an optional 3,500-symbol library can be inserted in the drawing as a block. For those who want a bill of materials extracted from the drawings, Visual CADD can attach an attribute which is a series of fields that can contain information about certain parts of the drawing or a symbol. You can display this information in Visual CADD, or extract it to other programs for further data manipulation.
Visual CADD can be used with relative ease in both design and drafting. Through its Windows interface, it has the potential to be a top notch CAD tool in the low budget market. The price to performance ratio along with some enhancements in the documentation will bring Visual CADD to the upper tier of its programs.
A similar product:
DesignCAD for Windows - American Small Business Computers Inc., One American Way, Pryor, OK 74361; ph: (918) 825-4844; FAX: (918) 825-6359. Circle No. 516
SPEC BOX
Visual CADD 1.1
Visual CADD is a general purpose 2-D design and drawing package. Its intuitive interface, symbol manager tool, and adequate programmability let the user accomplish his/her design or drafting goals within a small budget. Minimum requirements: Windows 3.1, a 80486SX with 8M bytes of RAM, and 10M bytes hard drive space.
List Price: $495.00
Numera Inc., 1501 Fourth Avenue, Ste. 2880, Seattle, WA 98101; ph: (206) 622-2233; FAX: (206) 622-5382.
About the Author(s)
You May Also Like





