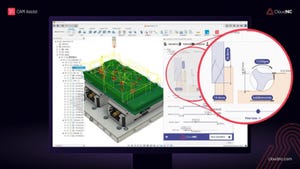CFD Analysis: Making Better Buildings
October 1, 2014

In the last few years, use of CFD in building design has increased manifolds. Computational fluid dynamics is effective in analyzing the flow and thermal properties of air within spaces. It can be used in buildings to find the best measures for comfortable temperature at low energy use.
Typically, CFD analysis is used in a building design to effectively address the following concerns:
Distribution of environmental conditions within a building
Effectiveness of fittings and systems such as air inlets, radiators, etc.
Fire and smoke propagation
Maintaining good air quality and ventilation
Heat build-up and natural cooling in spaces such as server rooms
Safety and comfort of occupants
The impact on air movement due to new structures around the building
The positioning and effectiveness of sensors and alarms within spaces
Leveraging CFD capabilities to make better buildings
Engineers use CFD analysis to calculate the temperature, velocity, and other fluid properties through a 3D domain. By creating exact simulations and investigating different scenarios, environmental designers can determine the kind of systems that are required for suitable temperature distribution within buildings during through all seasons and climatic conditions.
For example, via fire and smoke modeling, and further creating fire and smoke simulations using CFD, engineers can determine how, in case of fire, the flames, heat, and smoke will propagate within the building. Based on this study, risk factors are defined and required safety measures are planned and implemented.
Using CFD simulation and analysis capabilities, it also becomes easy to determine if the supply diffuser arrangement can;
Provide adequate air movement
Evaluate the positioning of radiators for optimum comfort
Analyze the building shape and structure for its interaction with the local wind velocity
Evaluate the sources of natural ventilation and device methods of ensuring that stale air does not remain locked-in in any pocket or section within a building.
Effective tool that aids communication of design to clients
CFD experts first prepare a 3D geometry for a building and then simulate the air and fluid flows to analyze the performance of a building. Now, as the CFD tools provide effective visualization of building design and the air and fluid flows that interact with the building, this aids engineers to effectively communicate design issues and the solutions to clients.
Mehul Patel specializes in CFD projects for the automobile, aerospace, oil & gas, and building HVAC sectors. He has worked as a CFD consultant with HiTech CFD for the past five years and has successfully executed numerous complex CFD projects.
Related posts:
About the Author(s)
You May Also Like



