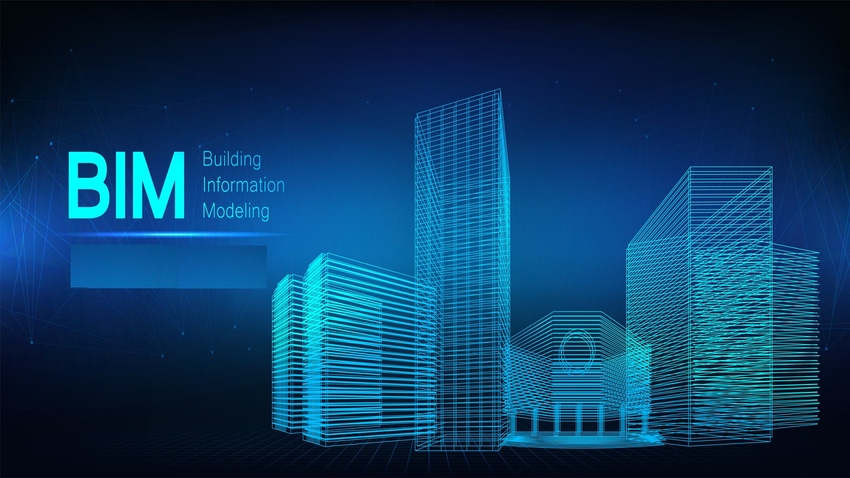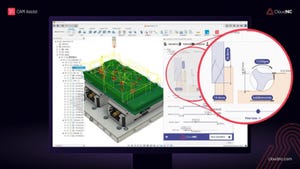What Is BIM and What Does It Mean for Manufacturers?
By using building information modeling (BIM), manufacturers can increase their chances to win bids, meet timelines, and balance budgets.
April 2, 2024

At a Glance
- 3D models to plan, design, build, and operate manufacturing
- BIM provides an integrated workflow around one centralized data source.
- Coordinate the project more effectively, avoiding costly errors.
The U.S. National Building Information Model Standard Project Committee defines BIM as “a digital representation of physical and functional characteristics of a facility” or “a shared knowledge resource for information about a facility forming a reliable basis for decisions during its lifecycle; defined as existing from earliest conception to demolition.”
BIM is a process that uses 3D models to plan, design, build, and operate building and infrastructure projects. It acts as a common language between all stakeholders, from mechanical designers to architects to structural engineers to building owners, making it easier to collaborate on projects and, at the end, deliver reliable digital models for effective operation and maintenance.
According to The Future of Building Design from Harvard Business Review Analytic Services, nearly three-quarters of architects surveyed said that highly collaborative relationships with building product manufacturers are extremely or very important to the success of their projects.
How Manufacturers Benefit from BIM
With BIM, manufacturers are more likely to win bids and meet timelines and budgets, and they can even generate additional revenue streams by using their digital models to deliver ongoing services and maintenance after project completion.
Win Business - BIM objects, or digital representation of manufactured building products, make it easier for clients to specify your products
Improve Efficiency - For complex projects with tightly interwoven manufactured and constructed elements, BIM provides an integrated workflow around one centralized data source, enabling all stakeholders to seamlessly coordinate development processes and minimize risk
Deliver Better Solutions - For bespoke manufacturers and fabricators, using a client’s BIM model enables you to design within the context of the facility, so you can make better decisions and encounter fewer issues down the line
Meet Client Expectations - BIM is quickly becoming the expectation of clients and collaborators
How Collaborating with BIM Helps Clients
When manufacturers leverage BIM, contractors and building owners gain significant value. They can:
Coordinate the project more effectively, avoiding costly errors and increase efficiency
Get manufactured elements better suited to requirements due
Use the models to manage the facility after project completion
Use Cases
Architects often start with a generic model pulled from an internal BIM content library and optimize it with just enough detail to support the design and bidding phase.
When the bid is won and construction starts, the generic model is replaced with a manufacturer-specific intelligent model that provides more accurate information for collision detection, coordination among trades, installation, and maintenance.
The types of product models that can be recreated depend on the product’s type and purpose. To deliver intelligent models with an appropriate level of detail (LOD) suitable for construction, manufacturers can start by stripping any detail from the full 3D CAD model that isn’t needed by the architect, engineer, or contractor, and then export a BIM-based version from the much smaller file.
Building Products - If you create products that go into buildings, BIM content helps AEC clients choose and specify your products as they design
Custom Fabrication - If you offer custom fabrication, you’ll need to design your product around BIM data. Because of the large scale of many BIM projects, you may need to reference in only the necessary information
Industrial Projects - If you supply industrial systems that go into plants, factories, or infrastructure projects, you should export your engineered solution into your clients’ BIM projects, using as many BIM elements as necessary
About Caleb Funk, Manufacturing Team manager at IMAGINiT Technologies
Caleb began his career as a professional CAD instructor after a short stint as a production draftsman and has 10+ years CAD experience starting with AutoCAD R12. He enjoys sharing his knowledge of drafting and solid modeling best practices and is well known for his versatility and extensive knowledge of CAD software. He is a Solid Modeling Expert; MicroStation Certified Instructor and has Authored MicroStation courseware for the Florida Department of Transportation. Caleb is PSE and ATC Certified in AutoCAD, AutoCAD Mechanical, AutoCAD Electrical, and Autodesk Inventor.
About the Author(s)
You May Also Like





