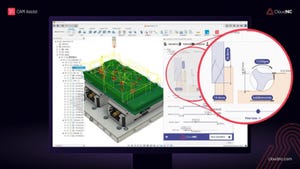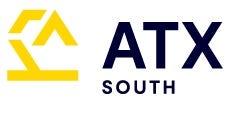3D Studio VIZ R2
July 20, 1998
3D Studio VIZ is an adaptation of 3D Studio MAX, tailored to enhance productivity in the AEC environment. VIZ and MAX share the same user interface, plug-in architecture, scripting language, and rendering engine. While VIZ lacks some of MAX's advanced animation and post-processing tools necessary for media production, VIZ adds construction and CAD interface tools that greatly improve productivity in an architectural environment. With a significantly lower purchase price than MAX, VIZ also offers designers in other disciplines an economical 3D Studio entry point.
As a MAX user, I was immediately at home in VIZ. The interfaces are identical, with only variations in command availability, so an environment using both VIZ and MAX would be very efficient from a training standpoint.
To test this apparent commonality, I loaded a MAX model I'm currently developing, and simply continued work without missing a beat (I picked a MAX model using only features common with VIZ). As a mechanical designer, I primarily import models created as solids in AutoCAD, and compose, render, and animate in MAX. It's clear that I could perform a significant fraction of this MAX work in VIZ.
VIZ's documentation is clear and well- written, following a task-oriented style that I find very effective. The printed tutorial provides an easy-to-follow introduction, and the Getting Started video tape (a new Studio feature) provides an excellent place for newcomers to begin. On-line documentation is presented through a browser interface, and is as good as any I've seen.
For architectural applications, VIZ offers alternatives such as importing drawings and shapes in a variety of file formats. A typical application might import a 2D AutoCAD floor plan, extrude this plan to create a 3D structure, then add 3D features using VIZ's construction tools. Alternatively, all construction could be performed in VIZ, directly creating the 3D objects.
The real power of VIZ for architectural applications is evident when adding fully parametric features such as doors. They can be extremely time-consuming when starting from scratch; however, VIZ's built-in tools make creation and modification of these objects effortless.
The primary purpose of VIZ is to produce photorealistic rendered images and animations. Using 3D Studio's materials, lights, atmospheric effects, and camera controls, this purpose is well met. VIZ adds the Walkthrough Assistant, a MAXScript application, which automates most standard aspects of walkthrough creation and is a time-saving tool. VIZ also includes a streamlined version of SmoothMove Panoramas, which creates spherical, dynamic, panoramic images that can be interactively panned horizontally and vertically.
More sophisticated VIZ features include drawing linking, which permits associative connection of AutoCAD drawings and VIZ models, and camera match, which lets you place a VIZ model in the setting of a photographic image background, with the VIZ camera matched to the film camera's view and optical characteristics.
Although primarily an AEC tool, VIZ could serve as an excellent Studio entry point for other disciplines. Its capabilities for high-quality rendering and animation can be used for visualization of any design, animated exploded models, mechanism animation, and a wealth of other applications. The primary limitations when compared with MAX are the lack of sub-object animation, video post, and inverse kinematics, with the latter the most significant for mechanism designers.
VIZ is an excellent example of 3D Studio's capacity for enhancement and tailoring for specialized applications. It provides a cost-effective solution for architects, and many others who need realistic presentation of concepts and designs.
SPEC BOX
3D Studio VIZ
3D Studio VIZ is a modeling, rendering, and animation application targeting AEC applications. It runs under Windows 95 and NT 4.0. Minimum requirements: 150-MHz Pentium, 64 Mbytes of RAM, and 200 Mbytes swap space, with dual Pentium Pro or Pentium II processors and at least 128 Mbytes of RAM recommended for complex scenes.
List Price: $1,995
Kinetix, Div. of Autodesk Inc., 642 Harrison Street, San Francisco, CA 94107; Tel: (800) 879-4233. Product Code 4370
A similar product: Form Z--auto.des.sys Inc., 2011 Riverside Dr., Columbus, OH 43221; Tel.: (614) 488-8838. Product Code 4371
To speak with a company representative call 1-800-828-6344 x011 and enter the product code.
You May Also Like

.jpg?width=300&auto=webp&quality=80&disable=upscale)

