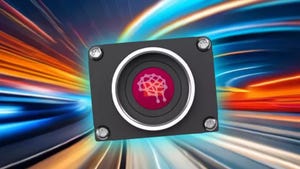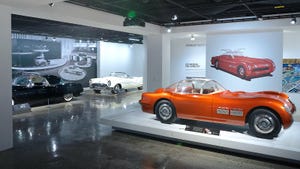March 30, 2015
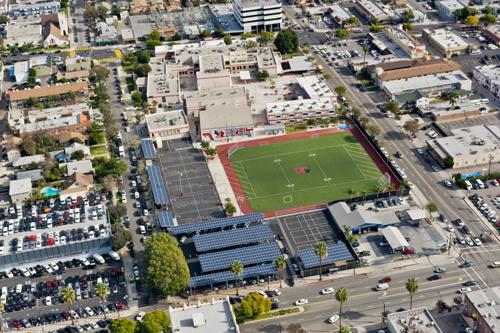
Parking lots and garage rooftops offer expansive, un-shaded and unobstructed spaces ideal for housing commercial-scale solar energy systems. For years, solar photovoltaics (PV) have proven to be a smart choice for parking facilities for a variety of reasons. With the growing trend of installing plug-in electric vehicle charging stations in some parking lots and garages, energy usage and operating expenses have also increased, making solar PV parking lots a solution for facility owners looking to counteract the increase in energy demand.
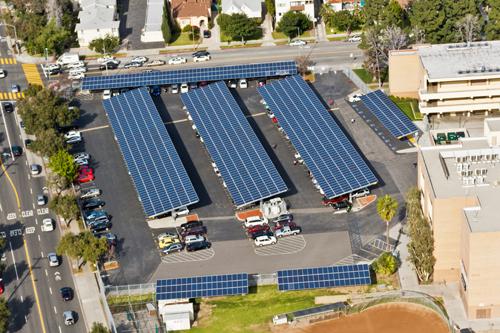
Shade structures can be a great addition to any parking lot, as they provide numerous benefits as well as the potential to carry solar panels. Adding shade structures to a parking lot can reduce lighting costs through the installation of energy-efficient LED lighting under the structures in place of the often low-efficiency light poles in many lots. Additionally, as hard as it may be to quantify, elevated shade structures - sometimes called carports - help keep cars dry in inclement weather, provide security from sun and hail damage, and keep cars cooler in the summer.
Solar carports present unique challenges when it comes to system design, permitting, project management, and construction. Additional specialization is typically needed, such as a geotechnical engineer, a structural engineer, a drilling excavator, and a steel erector. The good news is that once the groundwork is done, constructing the solar shade structure is well within the capabilities of an experienced solar design and construction firm.
Geotechnical and Topographic Considerations
The solar support structure is just that, a structure that supports PV modules. It is a necessary component of the system, but it is not the portion of the system that is making, or saving, the customer money. Therefore, the structure's design must be economical enough to make the project financeable yet robust enough to safely support the PV modules and all required loads. To help accomplish this, a geotechnical report should be commissioned for the specific project.
MORE FROM DESIGN NEWS: See How Solarbox Turns Iconic London Phone Booths into Mobile Charging Stations
To ensure that low-side clearances are met without exceeding any of the structural design constraints, a topographic survey of the parking lot and a model of each solar support structure are created. This model sets foundation locations and elevations as well as the column heights for fabrication. During this process, the structural engineering team works closely with engineers in other disciplines to make sure that the structural requirements are balanced with such things as module stringing, ADA path-of-travel constraints, underground utilities, and other project-specific requirements.
Tilt of the Solar Array & Energy Production
The tilt of the array is another consideration, since it factors into energy production. The best balance between support-structure cost and solar production is achieved using tilt angles in the 5-10° range.
In years past, solar support structures were primarily erected using light-gauge structural steel with a column spacing of 18 ft - spanning two parking stalls - and no exposed concrete above grade. Design improvements and DSA guidelines have since led to solar support structures erected using heavier-gauge structural steel columns spaced every 27 ft - spanning three parking stalls - and structural steel beams with light-gauge purlins that support the solar modules. These structures typically have a galvanized finish, and the foundation includes 24 to 36 in. of exposed concrete above grade to protect the columns from vehicle damage.
Important Electrical Design Parameters
Many of the electrical design best practices for roof- and ground-mounted PV are equally applicable to carport projects. For example, the engineering analysis for combiner sizes and locations relative to the inverter, trench or conduit routes, conductor material, and other basic electrical layout and code-compliance considerations are all very similar, regardless of racking type. However, there are some unique considerations because solar carports are above or adjacent to areas where the general public congregates. These structures are often noncontiguous and typically located a good distance away from the point of interconnection.
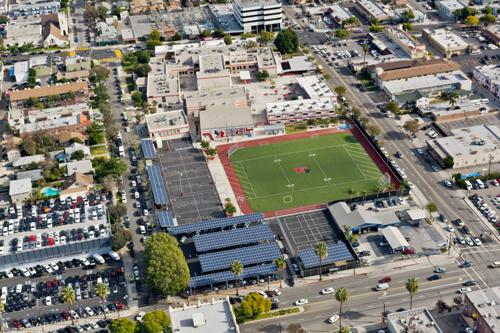
Proximity to the general public has two ramifications: First, safety is paramount; second, people observe the product's aesthetics and workmanship every day. From an electrical standpoint, safety considerations include proper equipment grounding and bonding, appropriate placards and signs, reliable and well-thought-out wire management, and an appropriate area-lighting system design. While aesthetic concerns are not as important as protecting the public from hazards, people tend to see the underside of the canopy much more frequently than the front side of the modules. Haphazard wiring or conduit runs can negatively impact how the public and the client perceive a project. Pay attention to wire management, conduit routing and equipment-grounding details, emphasizing quality work and minimizing its visual impact.
MORE FROM DESIGN NEWS: Fate of Expiring Federal Solar Tax Credit Remains Unknown
The physical location and size of carport arrays probably have the biggest impact on the electrical design. Since the layout is highly dependent on the geometry of each parking area and the stall striping, the system design is highly site specific. In certain scenarios, there may be a strong argument for a distributed inverter design, such as multiple small carports, each with module quantities that match available inverter capacities. In other cases, such as when a fewer number of larger structures are evenly distributed around the point of connection, a centralized inverter design may make sense. The on-site utilization voltage may also impact the electrical design. If you are interconnecting to a 208 VAC service, then it may make sense to distribute string inverters across the site, since many central inverters operate at 480 VAC.
Collaborative & Experienced Project Partners
It's important to find a solar projects partner who has shown success developing carport projects, as not all properties are a good fit for this program. Working with the utilities on permitting and interconnection can be difficult without experience. The solar partner you choose should have a long track record of installing rooftop and ground-mounted, commercial-scale solar energy solutions, immediate access to project financing, and help address any site and permit issues through a properly drafted lease.
Terry Favish is a project developer for Borrego Solar, one of the nation's leading financiers, designers, developers and installers of commercial and utility solar power systems, offering a complete design and installation services throughout North America.
About the Author(s)
You May Also Like


